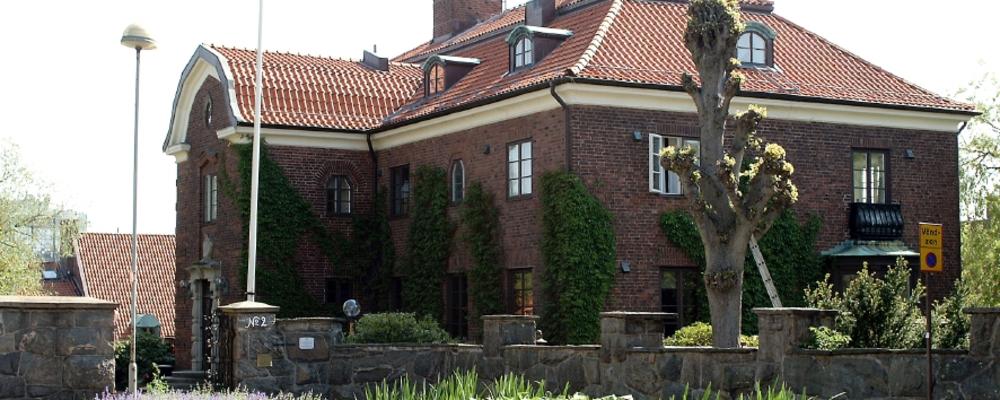The Ågren Residence was built in 1916 drawn by the architect Ernst Torulf for the shipowner Fritz Sternhagen and his family.
In 1941, the residence was bought by Martha and Per Gustaf Ågren and for 40 years it acted as their home. Towards the end of their time in the villa, the spouses donated it to the University of Gothenburg. After the husband's death in 1981, Martha remained in the villa for a few more years until she found a suitable accommodation nearby.
Shortly after the handover of the residence, the university housed various guest scholars and research groups at the premises before it was decided that the villa should mainly be used as a meeting place for the university's employees and their guests – which was also in accordance with the Ågren spouses’ wishes. Between 1986-1987, the university conducted an extensive renovation of the residence financed with donated funds.
The Ågren Residence is located in Lorensbergs villastad (Lorensberg's residential area). The area showcases the city of Gothenburg's new style of urban planning from the early 1900s. This was created by the city engineer Albert Lilienberg who was inspired by European innovation of the time. Before the turn of the century, townscapes were typically drawn with gridlines and straight streets. In Lorensberg’s residential area, both streets and architecture were instead shaped and adapted to its hilly terrain.
The area is only a kilometre long and 100 meters wide. The difference between the highest and lowest point is 40 meters. The streets, which are four to twelve meters wide, meander along hillocks connected with stairs. Building materials are consistent - brick, granite, wood and black painted wrought iron gates.
